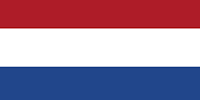Le Petit Fort Fleuri is an detached four-story fort house for two to five adults, or for a family with a few children.
Ground floor:
On the street side is the kitchen situated:
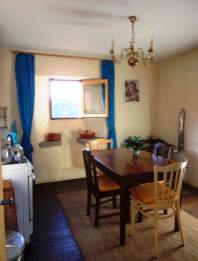
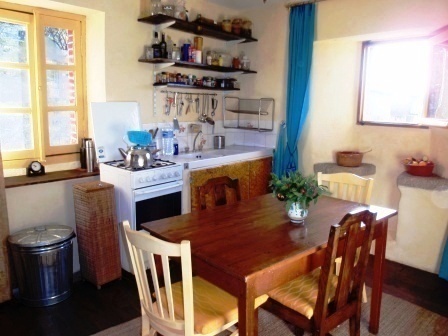
At the rear, on the same floor, is the living room, overlooking the lower terrace garden, the old railway bridge and woods:
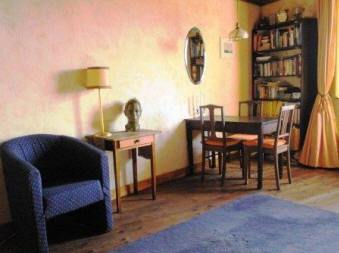
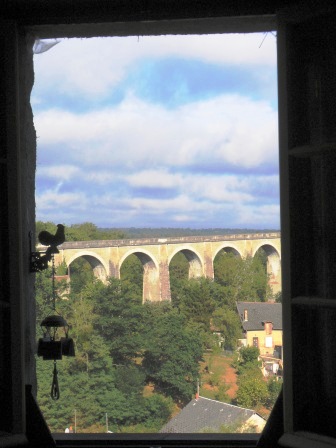
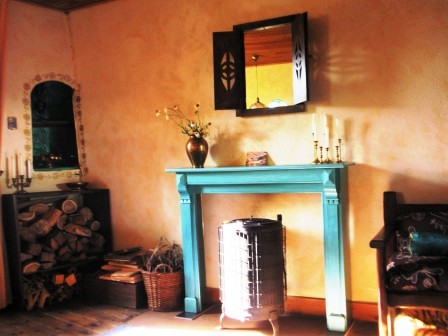
Sous sol 1:
Through the staircase you reach one floor down
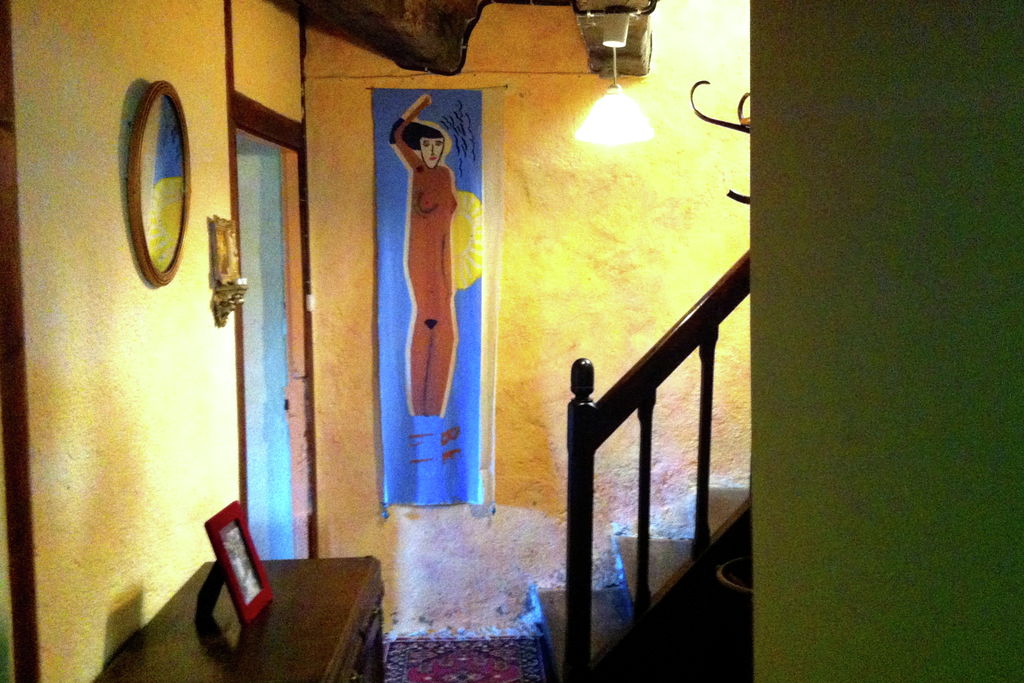
The spacious bathroom with sink / hip bath and toilet:
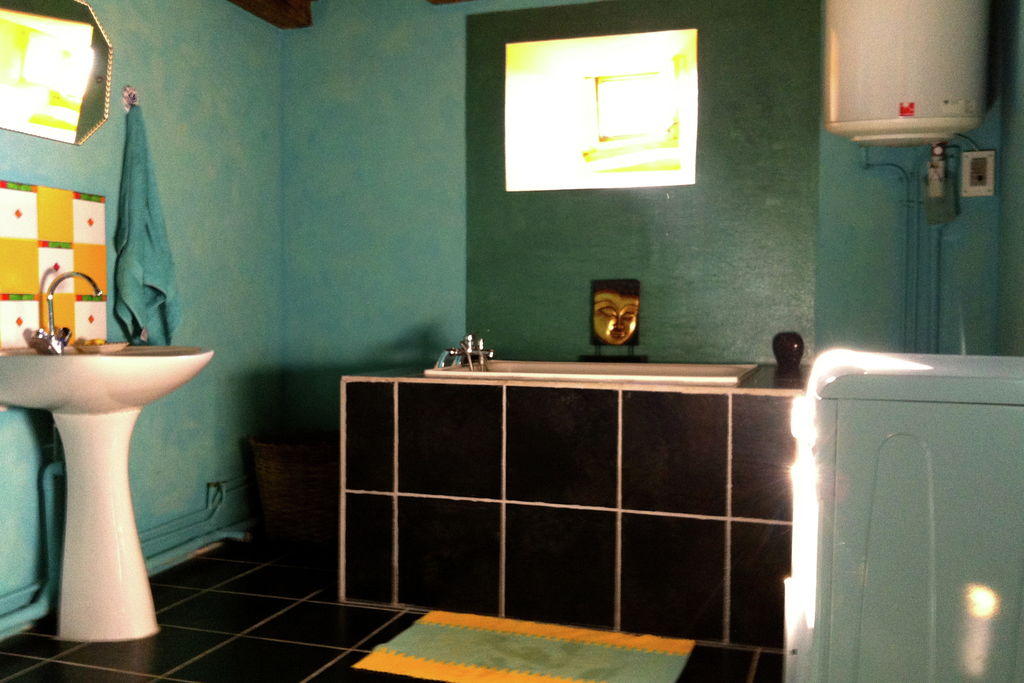
and a double bedroom with a view of the lower garden:
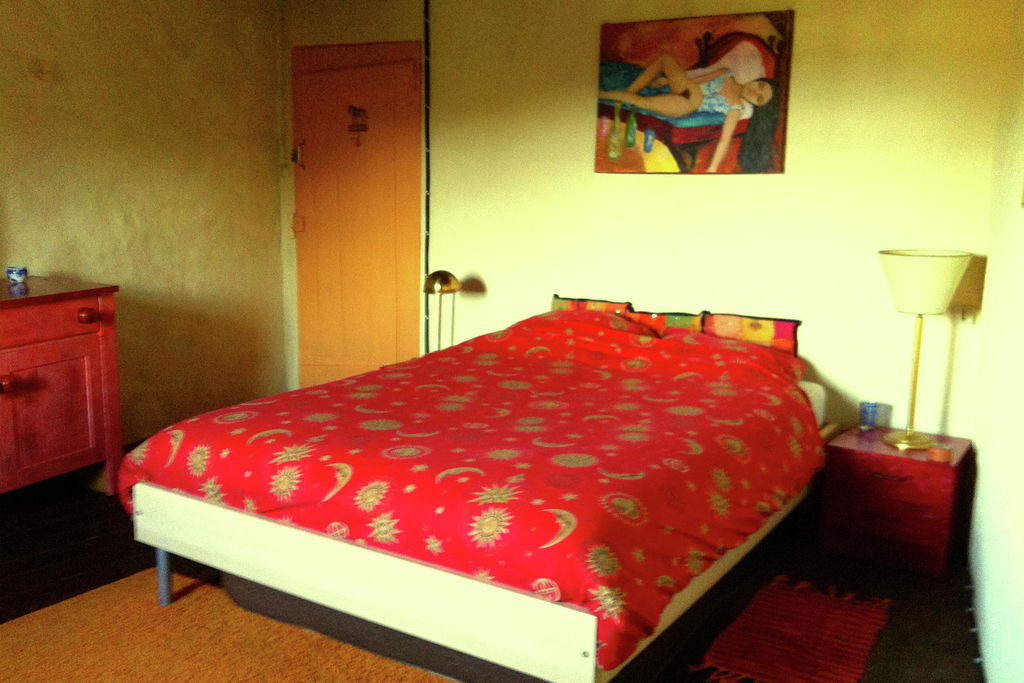
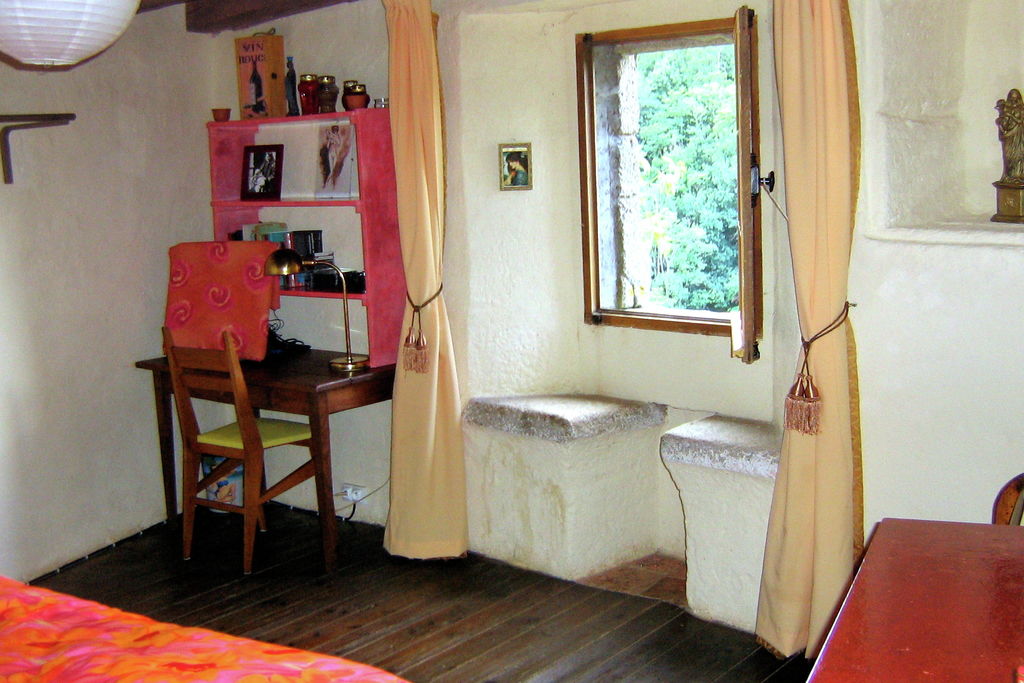
Sous sol 2
One more floor down is a second bedroom, also overlooking the garden. In this room there are two single beds, that are placed next to each other (80 x 1.90). On the same floor is a side room with another single bed. These rooms can be closed off with doors. Deze beide ruimtes kunnen met deuren van elkaar worden afgesloten.
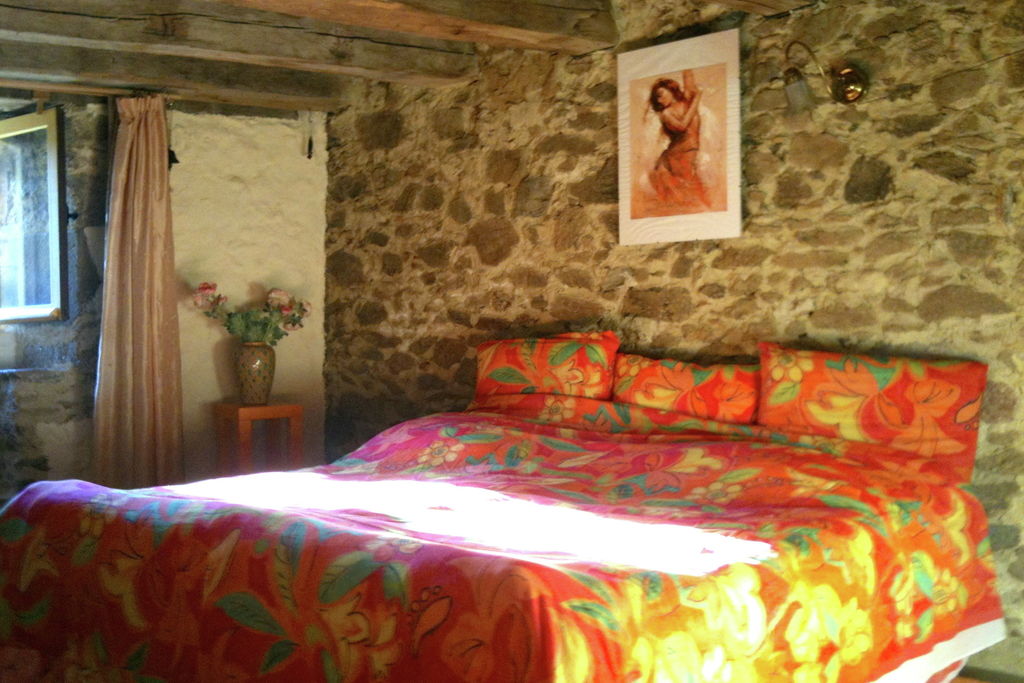
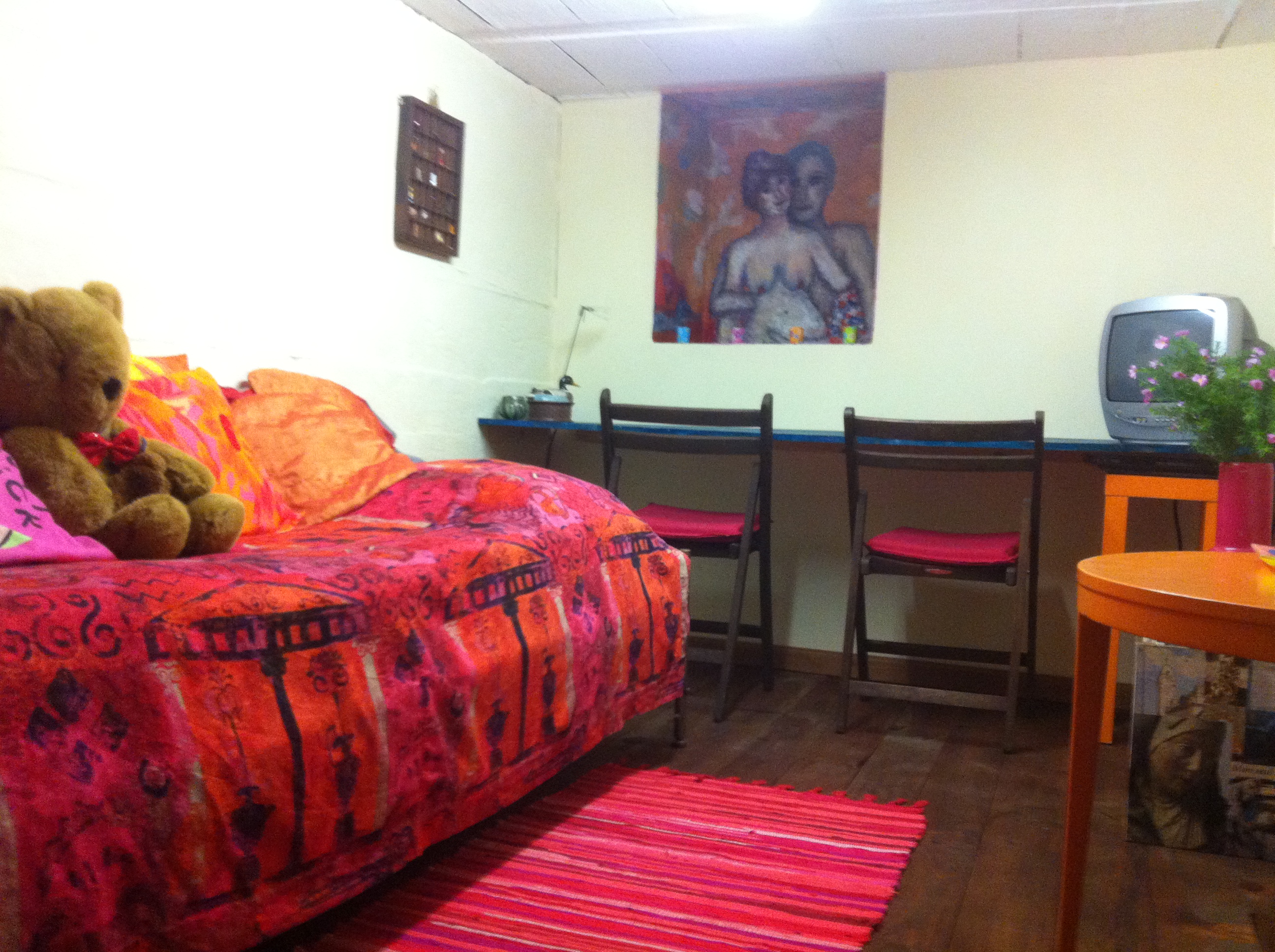
Sous sol 3
Another floor down is the storage cellar, where an external stone staircase leads to the garden.
The garden is only accessible via the narrow path from the street when rented.


